Refer to the exhibit.
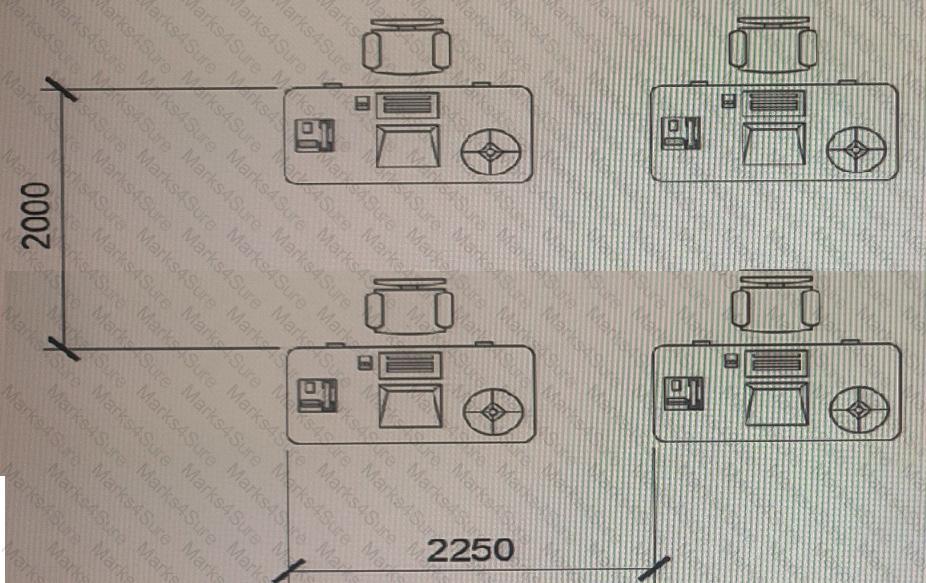
A workstation configuration has been created with the rectangular array command (ARRAYREST. The array is associative and has not been exploded or edited in any way. The dimensions are for reference only
To adhere to current office guidelines, the walkways between the workstations need to the made wider.
Which three actions are necessary to meet office layout guidelines? (Choose three.)
A CAD designer is working on a project where the only drawing available is in POT format The designer imports the PDP into the drawing, but the text objects arc now polylines.
what needs to the done to convert the polylines to text objects.
In the Layer Properties Manager, which column should you use to prevent a layer from being displayed in the active viewport only?
Exhibit.
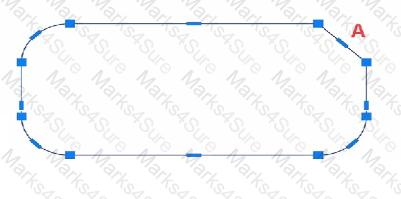
ACAD designer is modifying the closed polyline using grips.
The top right segment (A) was originally an arc. but is now a chamfered comer.
Which one editing combination did the designer use to make this change? (Note; Mac commands shown in parentheses.
Exhibit.

A CAD designer is working on a proposed building addition. The building is oriented on the site at an angle as shown in the exhibit (left).
Without rotating any geometry how should the CAD designer orient the drawing so that it is orthogonal to the screen as shown in trio exhibit on too right?
You have a simple polyline selected that consists of li Select whether each statement is True or False.


Refer to the exhibit.
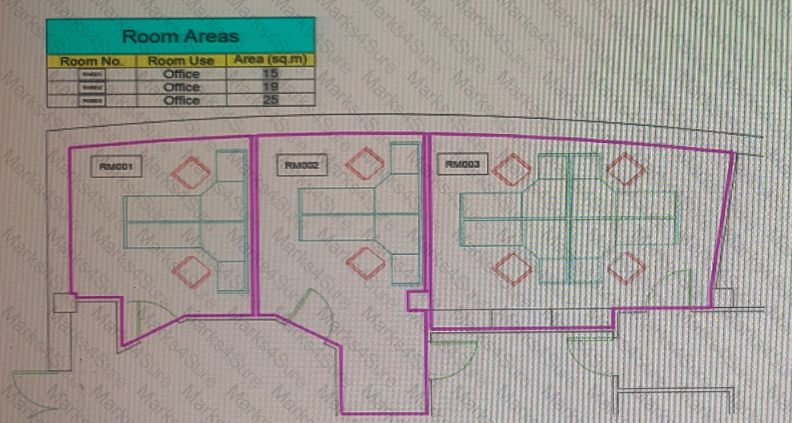
The exhibit shows a plan view of an office arrangement. There is also a table of area of each room areas, which displays the area of each room highlighted with a bold polyline.
The room number labels in the plan are denoted by blocks; made up of a rectangle and a room number attribute.
Which entity in the drawing is used to put the graphical representation of the room number in the Room No. column in the table?
Refer to exhibit.
Exhibit 1:

Exhibit 2:

A CAD designer edits two different dimensions by double-clicking on each dimension.
The first dimension has a dark solid color background behind the dimension text, as shown in exhibit 1. The second dimension contains thy dimension text but no background color, as shown in exhibit 2.
When the dimensions are not being edited, they look the same.
Why docs the second dimension look different?
A site plan was recently modified to relocate a building to a new location While relocating the building, only the hatch location of the building was moved by mistake as shown in the exhibit.
Evaluate the graphic and answer each question by selecting the correct options from the drop-down lists.
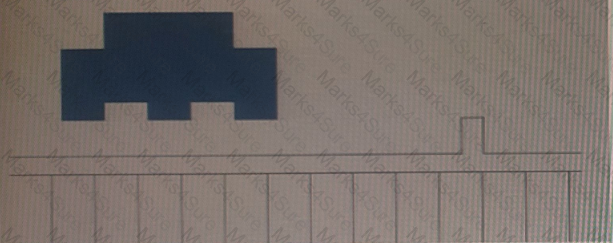

Exhibit.
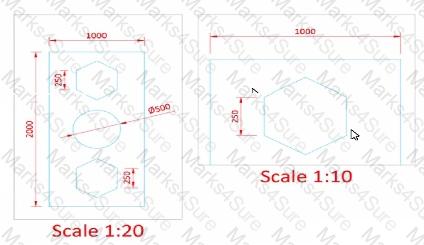
A CAD designer needs two viewports at different scales in a layout The text and the arrowheads of the dimensions need to be displayed al the same size in both viewports in paper space.
What should the designer use to display all text and arrowheads at the same size?
You are modifying an AutoCAD drawing for a customer.
You would like to bring your customers attention to a specific area of the drawing that you modified for review.
Which type of object is conventionally used?
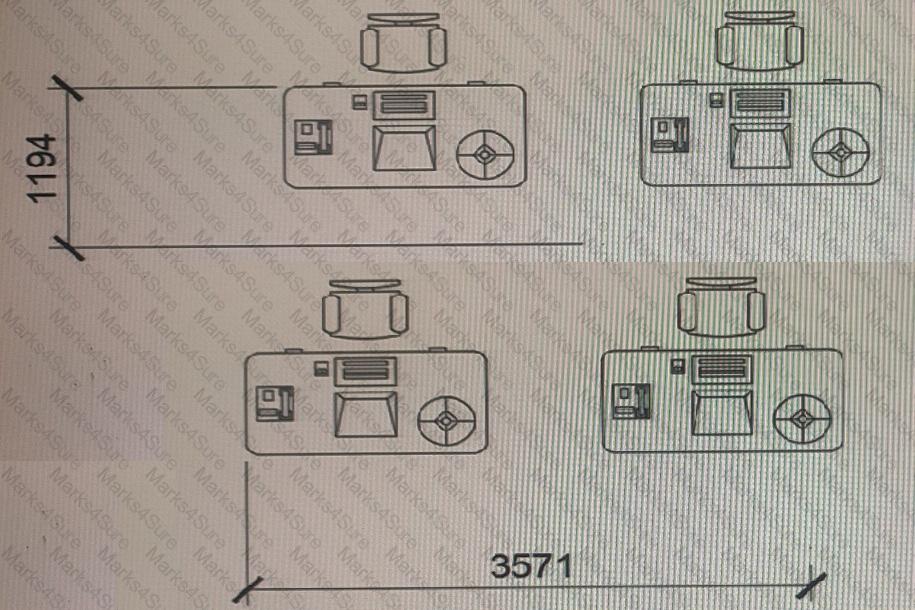
The exhibit shows a workstation arrangement, with horizontal and vertical dimensions, representing the row and column spacings.
Both dimensions have been placed incorrectly, with one origin point of each dimension being placed in the wrong position.
What command should be used to ensure that the dimension objects are placed accurately?
Refer to the exhibit.

You are working on a drawing. You copy a set of entities and exit the COPY command. You then use the MOVE command on the same set of entities.
Which default option should you use when prompted to select entities?
A block entity in the current drawing needs to be converted to a new drawing file of its own.
Which command should be used?
Exhibit

The viewport scales in the title block shown are field value as extracted from the properties of each viewport.
When using the Insert Field command to edit the text value and generate the viewport scale, which object property should you use, if the default scale list is being used?
Refer to exhibit.

(Note Exhibit shown is the AutoCAD interlace in Windows White the AutoCAD tor Mac version differs in appearance, the correct answers correlate in the options]
Tim Walls layer is locked in the drawing (see exhibit) and is the current drafting layer
A CAD designer wants to make sure the Walls layer is not visible in the drawing while drafting
Which layer property should the designer set?
You have three multileaders as shown in exhibit 1. (Refer to the exhibit 1 tab.)
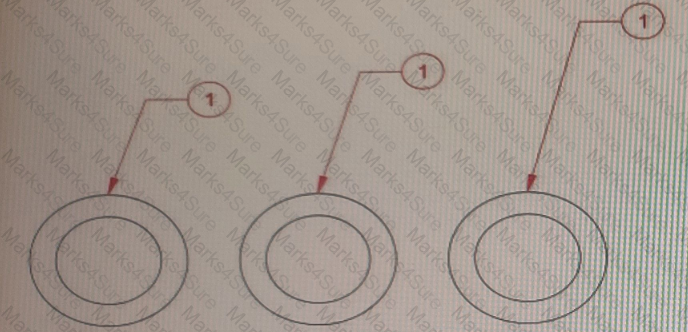
You need to change the display of the multileaders to match the multileaders in exhibit. (Refer to the exhibit 2 tab.)
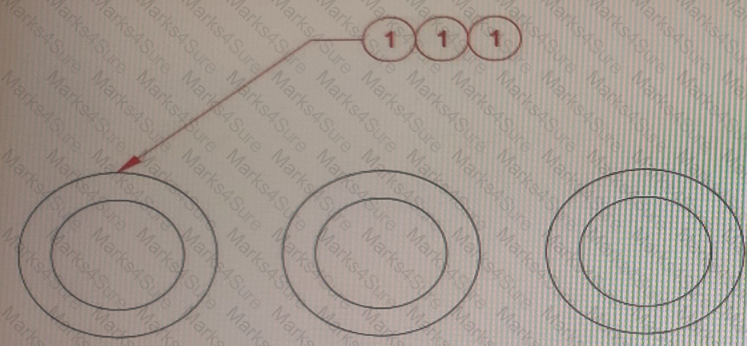
Which command should you use?
Refer to exhibit.
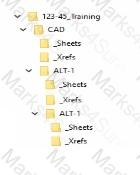
An alternate design option toider (ALT-1) is created with a copy of the original files.
The sheets for the alternate design should reference the drawings in the Al T-1 _Xrefs folder
To make sure that the host drawings in the ALT-1 drawings display the correct reference files without errors, which of the following settings should do applied to the xrefs?
Refer to the exhibit.

This section view was dimensioned using Baseline Dimensions The dimensions are too close together which impacts the drawing's legibility. What is the most efficient method to avoid this problem in the future?
The Audit (AUDIT) command is used often on a project
How should the user interface be customized to display the Audit tool continuously? [Note Mac terminology appears in the parentheses 1
Exhibit.

A CAD designer attaches a contour drawing as an external reference and notices an additional drawing reference is also attached.
How should the Buildings drawing be removed from the C-3 drawing? Note Mac commands shown m parentheses
Refer to exhibit.
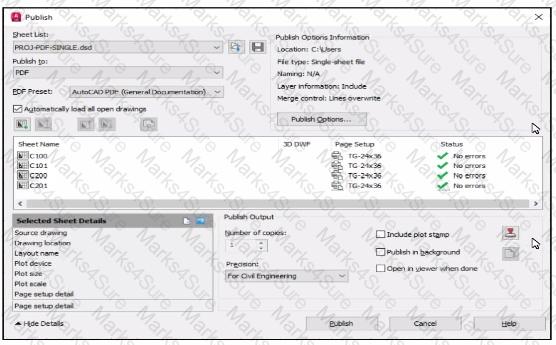
[Note: Exhibit shown is the AutoCAD interlace in Windows. While the AutoCAD for Mac version differs in appearance, the correct answers correlate in the options.]
After completing markups for a portion of limit project, a CAD designer must publish new PDFs (01 sheets C200 and C201
The Sheet List (.dsd) Km the project includes all drawing sheets for the project as shown in the exhibit.
Which workflow should be used to publish PDEs for the updated sheets only?
You need to configure the layout viewports shown in the exhibit.
Which three methods can you use to create the viewports in a layout tab? (Select 3)
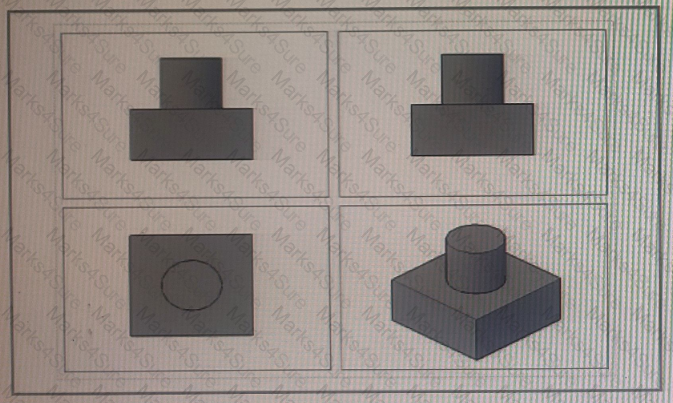
A drawing contains an ISO A3 (420 mm x 297 mm) title block in a layout with an ISO A3 page setup
The CAD designer must plot the layout to a selected ISO A4 sheet size (297 mm x 210 mm)
Winch plot settings should be used in the Plot dialog to make sure that all drawing information is visible on Ute ISO A4 sheet size?
Exhibit.
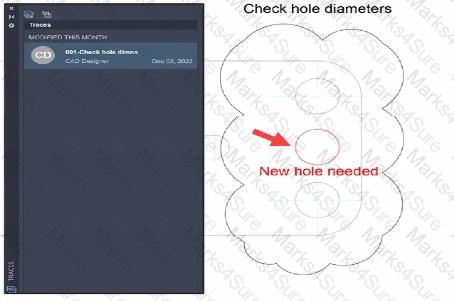
A CAD designer receives a drawing with an existing trace and update it by adding the new hole as indicated by the arrow in the exhibit.
What displays in the Traces palette after the CAD designer adds their information to the existing trace?
Tors project area to be completely visible on a sheet, a custom drawing scale of 1: 120 is added to the drawing
After the drawing content is positioned in the viewport using the new drawing scale for the viewport's annotation and standard scales, all annotative objects m the viewport disappear.
No changes are made to the layers within the viewport
What should be done to make the annotative objects visible in the newly scaled viewport?